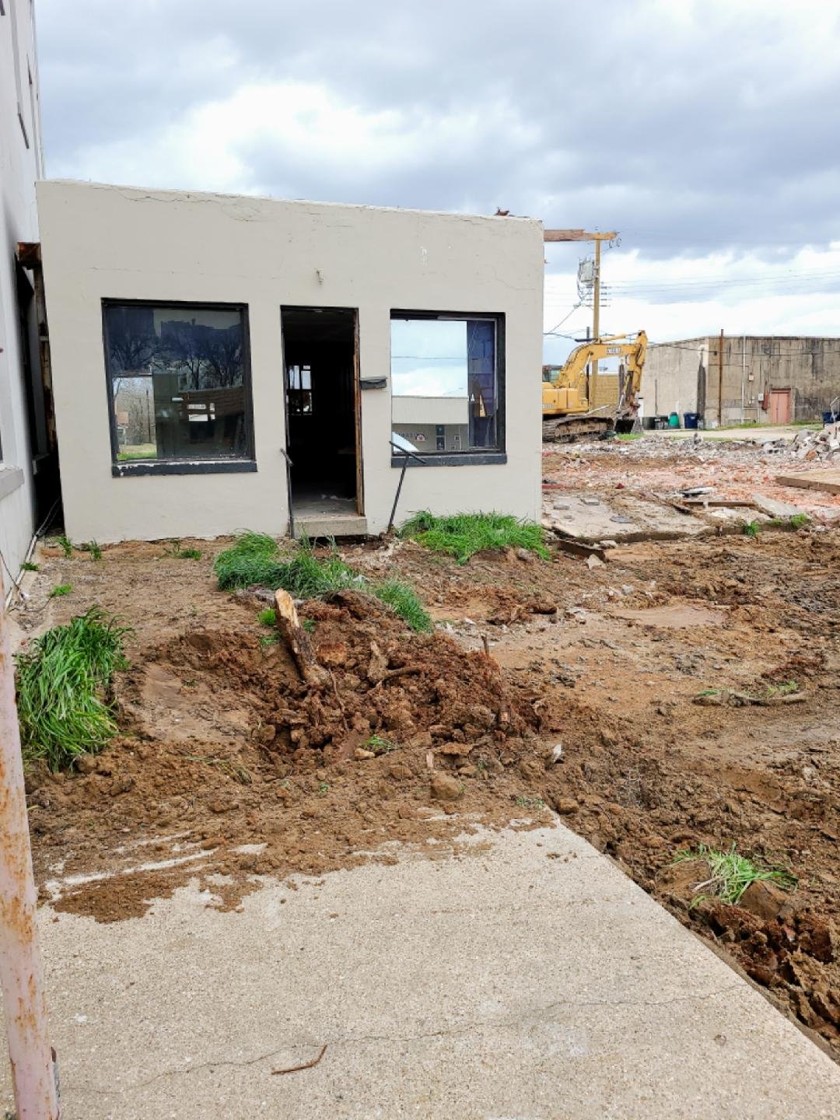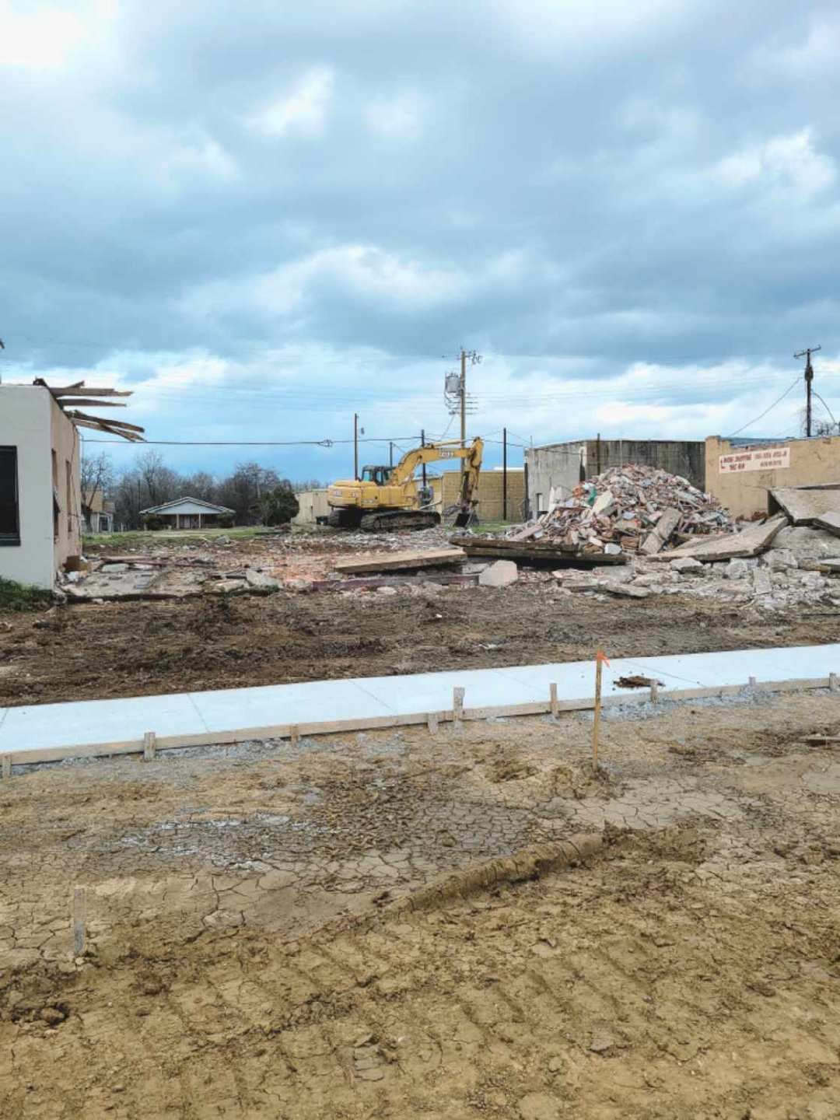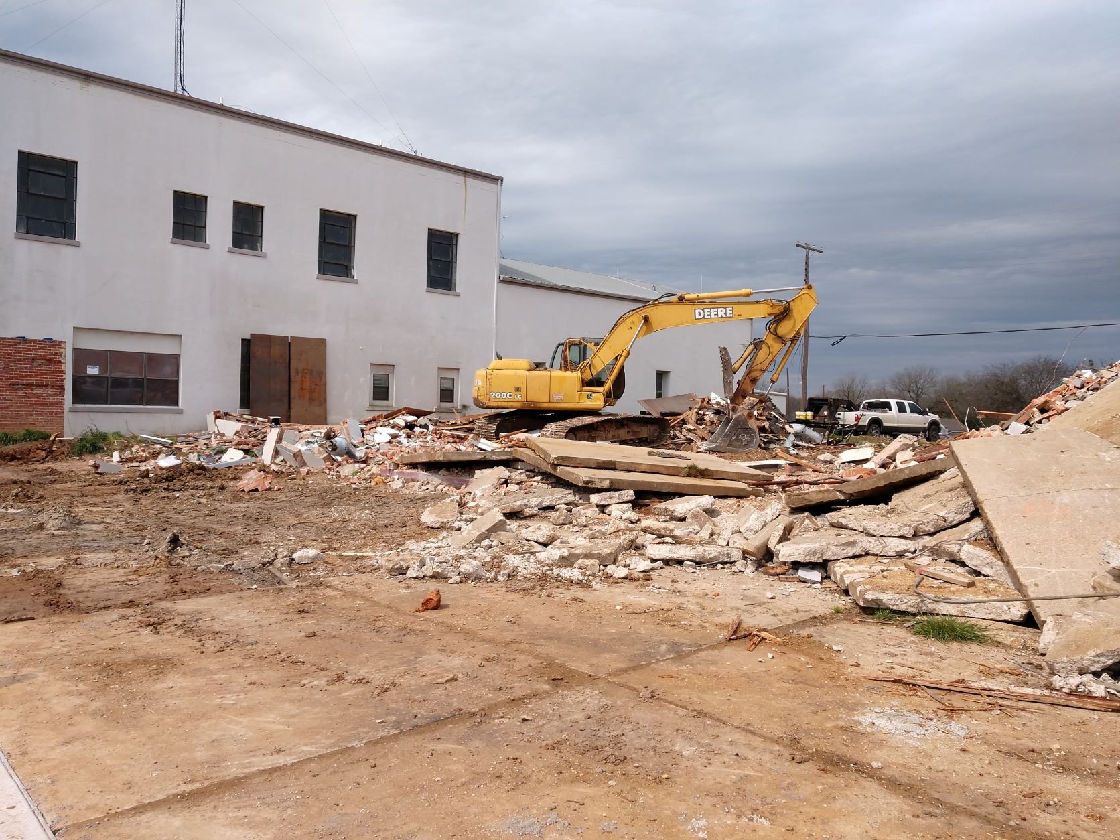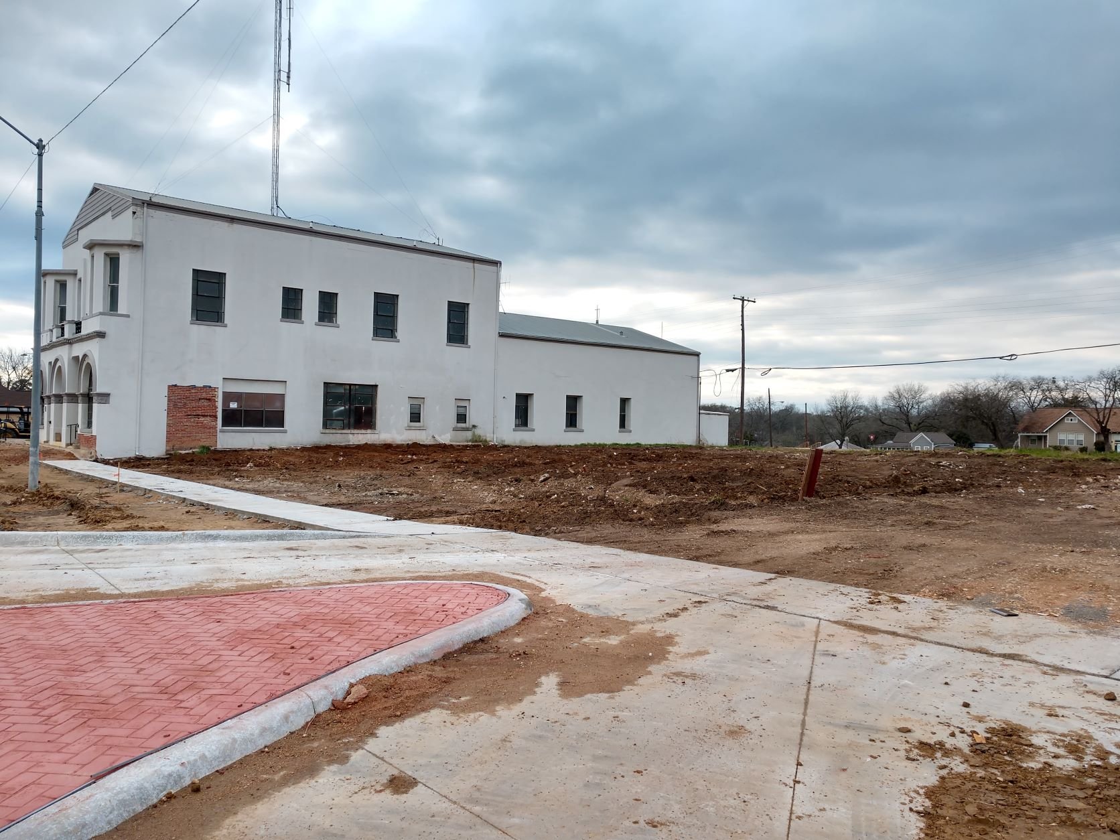East Lot Development
In late 2021, Vision Historic Preservation Foundation acquired the lots to the east of The 1895. This will allow us access to the east side of the building for restoration & construction, as well as plan some much-needed parking for the development and for downtown as a whole.
In spring 2022, after testing and subsequently abating asbestos from the existing structures, we had the dilapidated buildings demolished. One of the buildings was mere inches from the east wall of The 1895, making it impossible to replace windows or do repairs. This demolition project cleaned up 140 feet of Highway 79 frontage and removed a blighted situation from the heart of downtown.
Now with a “clean slate”, Vision Historic Preservation can re-envision this space to best serve The 1895 project and the community. Working with TXDOT engineering, a new parking lot was designed for the eastern half of this space. Due to the close proximity to the Main Street intersection, traffic safety engineering would only allow a “Right-in/Right-out Wishbone” entrance along the Highway 79 frontage. Drivers will also be able to use the alley to exit to Bell Avenue and Main or Burleson Streets. In addition to the 12 existing spaces along the west side of Burleson Street, the east parking lot is slated to accommodate 20 parking spaces, including two ADA accessible spaces, to serve The 1895 Development. Vision Historic Preservation Foundation also has plans for 10-12 spaces, including an ADA space, along the eastern property line of the lot behind The 1895 along the alleyway. The Foundation also encourages the City of Rockdale to develop angle-in street parking along its easement on the Burleson St and Bell Ave sides of this back lot in the future.
Vision Historic Preservation Foundation is planning to add an elevator and secondary stairwell tower on the east wall of The 1895 to address modern ADA and Fire Codes. This addition will include an east entrance to the building and a covered seating area on the ground floor with open balcony seating upstairs. The balcony will overlook a courtyard greenspace spanning between the elevator/stairwell addition and the parking lot.
In November 2023, the Texas Downtown Association awarded Vision Historic Preservation Foundation the Anice Read Grant for the Foundation to hire a Landscape Architect to design The 1895’s Greenspace Arts Park & Parking Areas, creating a site plan, including the development of food truck spaces, performance stage and appealing landscaping. This Greenspace Arts Park & Parking Area is inline with the City of Rockdale’s 2024 Comprehensive Plan will be a welcoming spot ideal for parade watch parties, live music, vendor markets, and community gatherings.
The 1895’s East Lot Greenspace Arts Park & Parking Landscape Architectural Site Plan by KFM Engineering
The 1895’s East Lot Greenspace Arts Park & Parking Renderings by KFM Engineering
East Elevation Renderings by Aubrey Carter Design
Contact Curah Beard at 512-496-3962 or email to inquire about Food Truck Space opportunities.
Enjoy the below slideshow of our east lot transformation.












