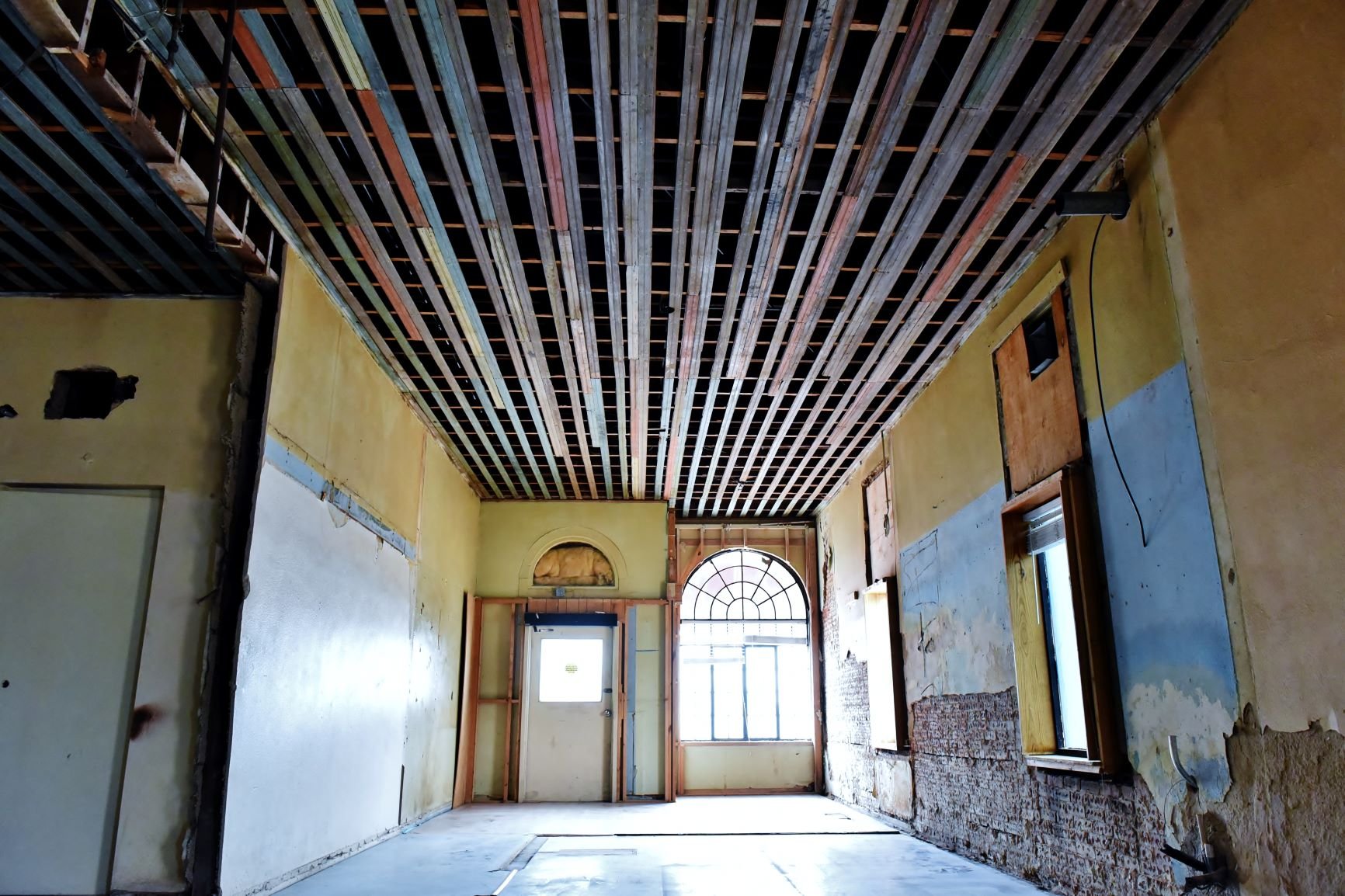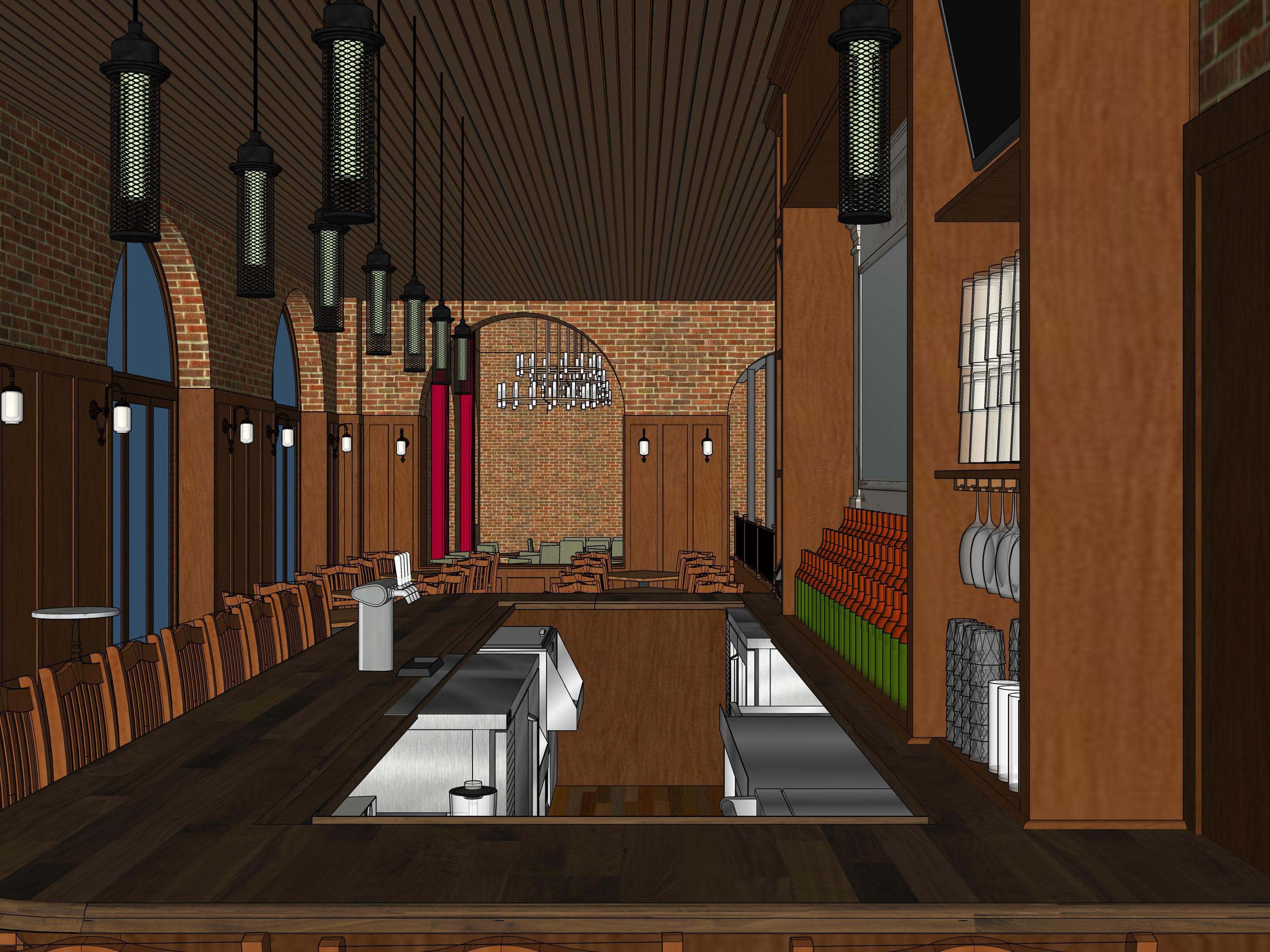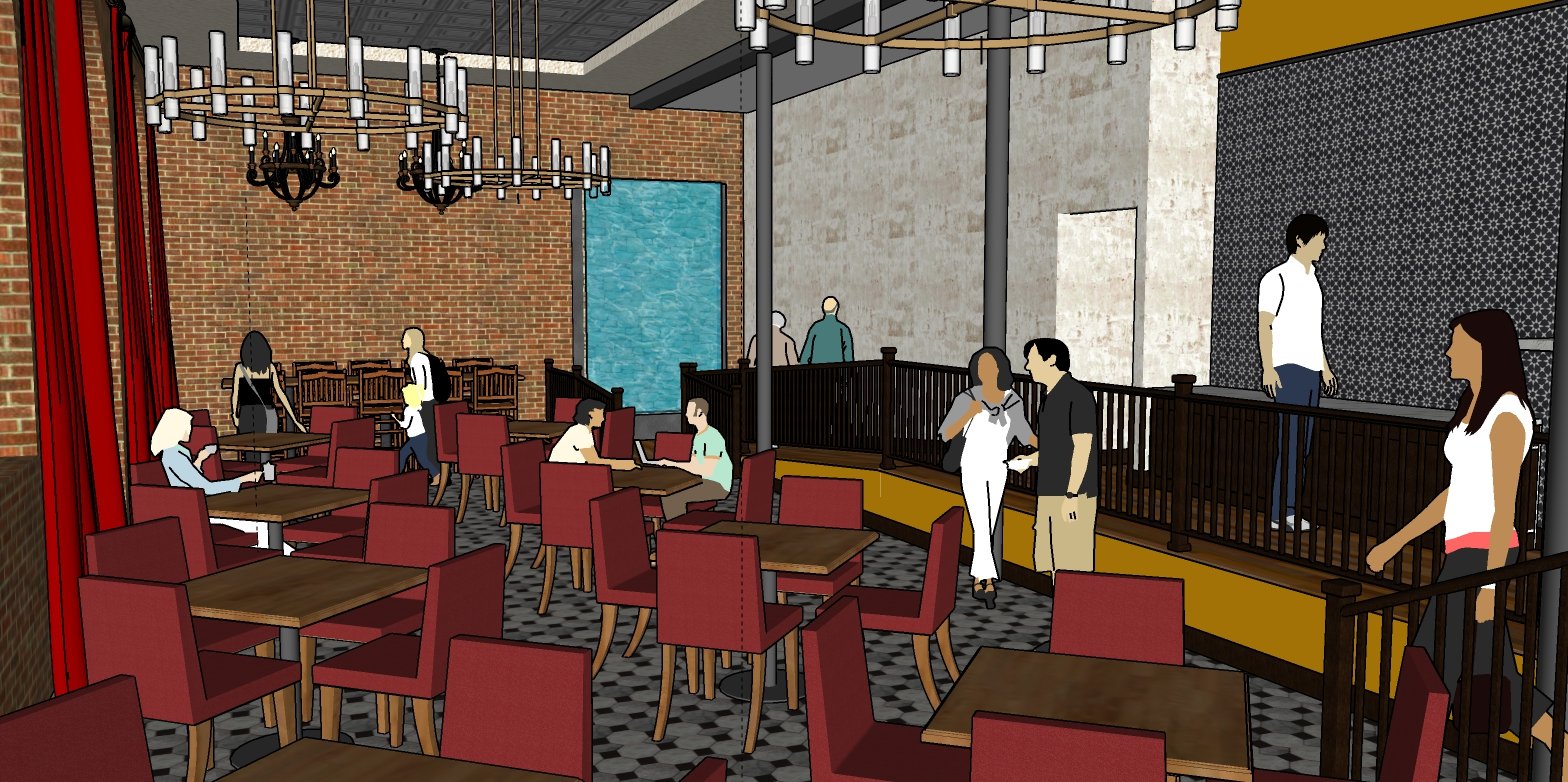The Restaurant at The 1895
A New Perspective
For decades, The 1895 had been used as the Police Station and subjected to repeated remodeling of the interior to meet municipal functions. In order to see her true potential and historic architectural form, the Foundation knew these changes must be stripped away. In 2021, Vision Historic Preservation Foundation hired local contractor D&C Construction to demolition the interior, removing acoustic drop ceilings and non-loadbearing walls. Doing so revealed The 1895’s original high ceilings, wide open spaces, and hidden architectural details. It also allowed the Foundation to re-envision a new future for the interior of The 1895.
A Plan for the Future
With the goal of transforming The 1895 into an Arts & Entertainment Center, Vision Historic Preservation Foundation engaged the services of architectural restaurant designer Aubrey Carter Design Office to create designs for an upscale restaurant space downstairs that were both functional and fitting of Victorian design characteristics. While these designs are not yet finalized, they reflect what could be possible in the downstairs restaurant space.
It is the goal of Vision Historic Preservation Foundation to recruit a restauranteur to participate in the buildout of the interior and operation of the downstairs restaurant creating a dining experience for both locals and visitors.
Proposed design plans include a restaurant & bar downstairs, as well as a wine bar and/or dessert boutique at the southeast entrance. A new entrance on the east would incorporate ADA access from the courtyard and parking lot on the east side, as well as an elevator and secondary stairwell. The stairwell & elevator addition will include covered outdoor seating and additional restrooms to serve the proposed food truck spaces in the courtyard.
Contact Curah Beard at 512-496-3962 or email to inquire about Restaurant Space opportunities.














